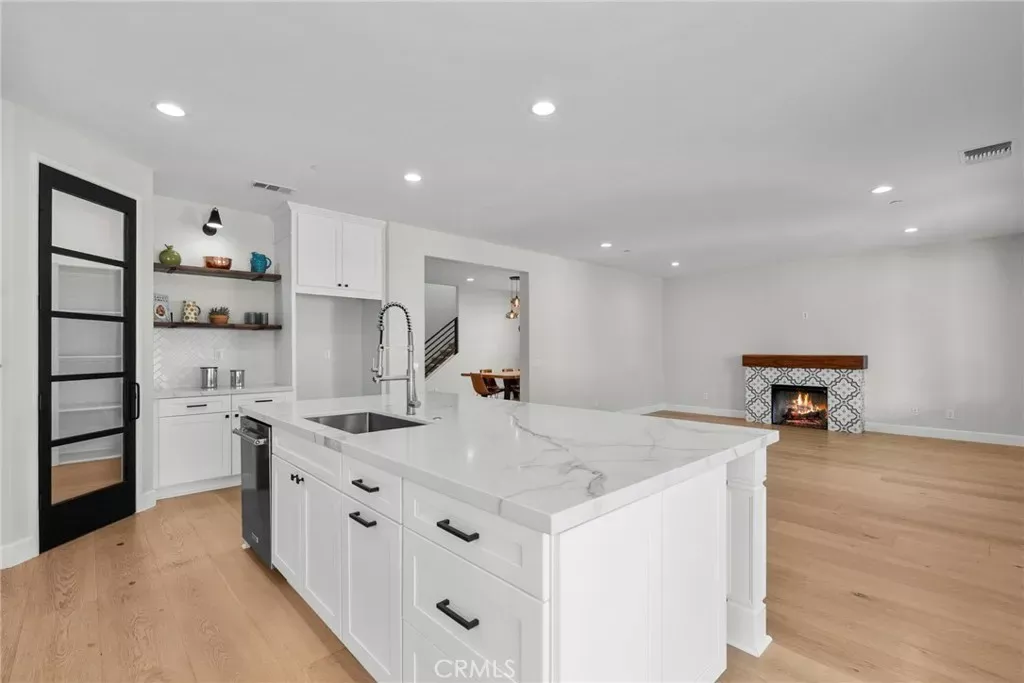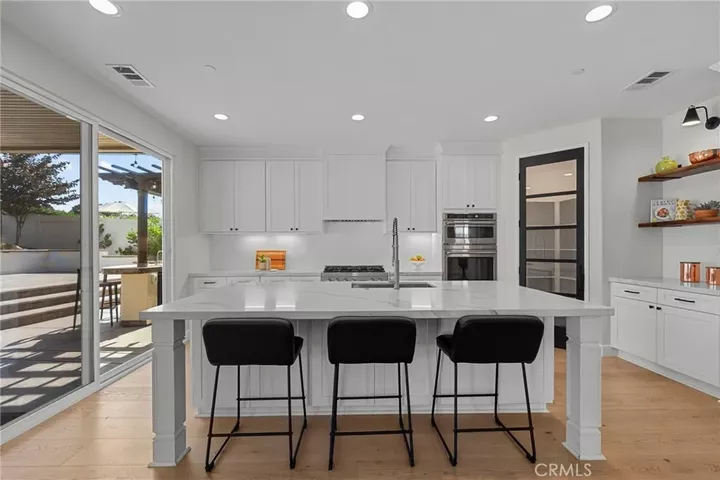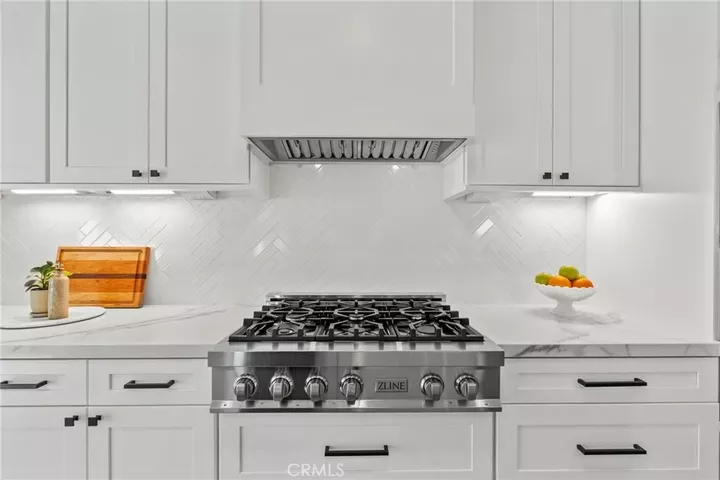


Listing Courtesy of: San Diego, CA MLS / Mogul Real Estate
34174 Altavista Drive Temecula, CA 92592
Contingent (36 Days)
$1,099,999
MLS #:
SW25183427
SW25183427
Lot Size
8,276 SQFT
8,276 SQFT
Type
Single-Family Home
Single-Family Home
Year Built
2014
2014
Views
Mountains/Hills, Trees/Woods, Meadow
Mountains/Hills, Trees/Woods, Meadow
County
Riverside County
Riverside County
Community
Morgan Heights
Morgan Heights
Listed By
Steven Turner, Mogul Real Estate
Source
San Diego, CA MLS
Last checked Sep 18 2025 at 11:32 PM GMT+0000
San Diego, CA MLS
Last checked Sep 18 2025 at 11:32 PM GMT+0000
Bathroom Details
- Full Bathrooms: 4
Interior Features
- Recessed Lighting
- Pantry
Kitchen
- Gas Stove
- Microwave
- Disposal
- Dishwasher
- Solar Panels
- 6 Burner Stove
- Electric Oven
Property Features
- Fireplace: Fp In Living Room
- Fireplace: Electric
Heating and Cooling
- Forced Air Unit
- Central Forced Air
Homeowners Association Information
- Dues: $135/Monthly
Flooring
- Wood
- Carpet
- Tile
Exterior Features
- Roof: Tile/Clay
Utility Information
- Sewer: Public Sewer
Parking
- Garage
Stories
- 2 Story
Living Area
- 3,529 sqft
Location
Listing Price History
Date
Event
Price
% Change
$ (+/-)
Sep 02, 2025
Price Changed
$1,099,999
-2%
-24,901
Aug 14, 2025
Original Price
$1,124,900
-
-
Disclaimer:
This information is deemed reliable but not guaranteed. You should rely on this information only to decide whether or not to further investigate a particular property. BEFORE MAKING ANY OTHER DECISION, YOU SHOULD PERSONALLY INVESTIGATE THE FACTS (e.g. square footage and lot size) with the assistance of an appropriate professional. You may use this information only to identify properties you may be interested in investigating further. All uses except for personal, noncommercial use in accordance with the foregoing purpose are prohibited. Redistribution or copying of this information, any photographs or video tours is strictly prohibited. This information is derived from the Internet Data Exchange (IDX) service provided by San Diego MLS. Displayed property listings may be held by a brokerage firm other than the broker and/or agent responsible for this display. The information and any photographs and video tours and the compilation from which they are derived is protected by copyright. Compilation © 2025 San Diego MLS.


Description