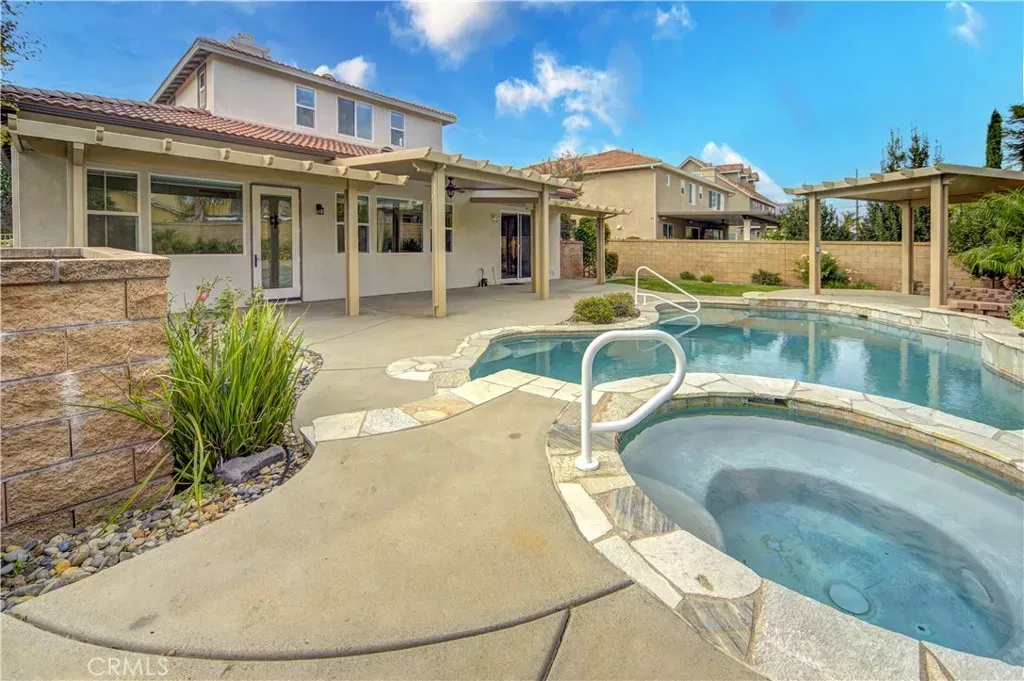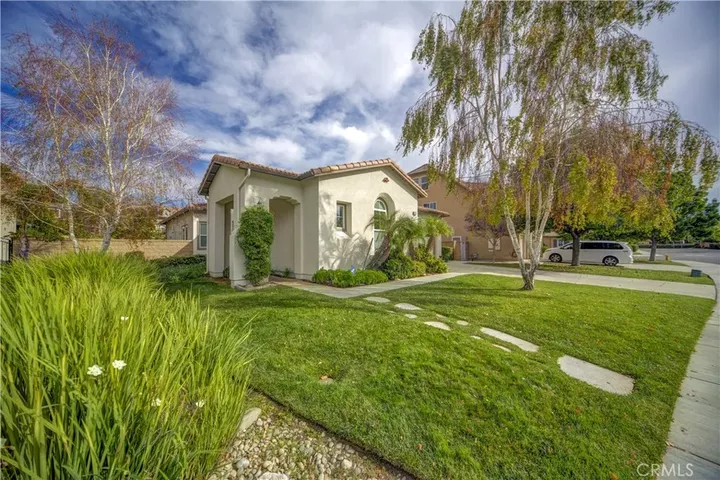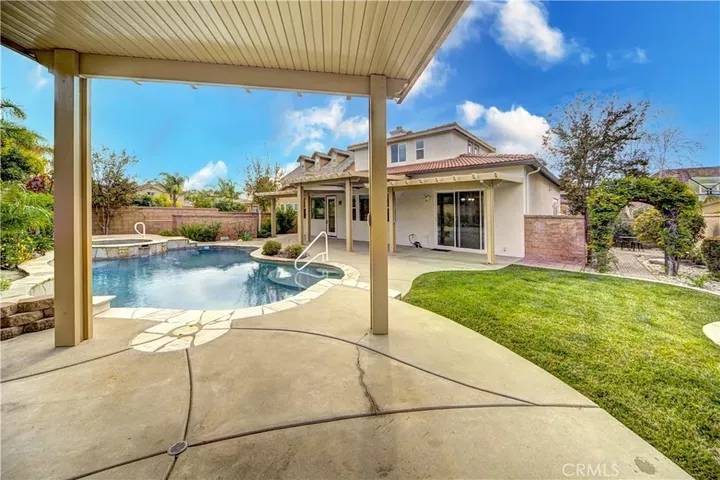


Listing Courtesy of:  San Diego, CA MLS / Team Forss Realty Group
San Diego, CA MLS / Team Forss Realty Group
 San Diego, CA MLS / Team Forss Realty Group
San Diego, CA MLS / Team Forss Realty Group 43928 Bluewood Temecula, CA 92592
Contingent (8 Days)
$899,000 (USD)
MLS #:
SW25258710
SW25258710
Lot Size
9,583 SQFT
9,583 SQFT
Type
Single-Family Home
Single-Family Home
Year Built
2005
2005
Views
Neighborhood
Neighborhood
County
Riverside County
Riverside County
Listed By
Goran Forss, Team Forss Realty Group
Source
San Diego, CA MLS
Last checked Nov 19 2025 at 6:35 AM GMT+0000
San Diego, CA MLS
Last checked Nov 19 2025 at 6:35 AM GMT+0000
Bathroom Details
- Full Bathrooms: 3
- Half Bathroom: 1
Interior Features
- Granite Counters
Property Features
- Fireplace: Fp In Family Room
Heating and Cooling
- Forced Air Unit
- Central Forced Air
Pool Information
- Private
Homeowners Association Information
- Dues: $60/Monthly
Utility Information
- Utilities: Water Connected, Sewer Connected, Natural Gas Connected, Electricity Connected, Phone Connected
- Sewer: Public Sewer
Parking
- Garage - Two Door
Stories
- 2 Story
Living Area
- 2,662 sqft
Location
Disclaimer: © 2025 San Diego MLS. This information is deemed reliable but not guaranteed. You should rely on this information only to decide whether or not to further investigate a particular property. BEFORE MAKING ANY OTHER DECISION, YOU SHOULD PERSONALLY INVESTIGATE THE FACTS (e.g. square footage and lot size) with the assistance of an appropriate professional. You may use this information only to identify properties you may be interested in investigating further. All uses except for personal, noncommercial use in accordance with the foregoing purpose are prohibited. Redistribution or copying of this information, any photographs or video tours is strictly prohibited. This information is derived from the Internet Data Exchange (IDX) service provided by San Diego MLS. Displayed property listings may be held by a brokerage firm other than the broker and/or agent responsible for this display. The information and any photographs and video tours and the compilation from which they are derived is protected by copyright. Compilation © 2025 San Diego MLS Data last updated 11/18/25 22:35

Description