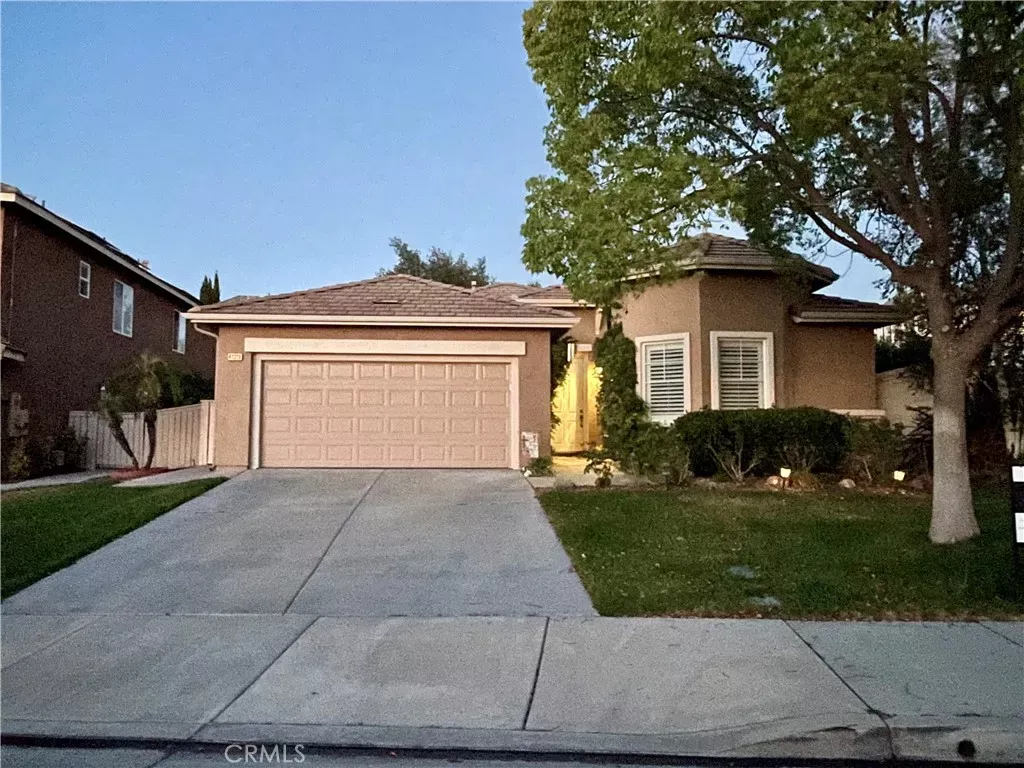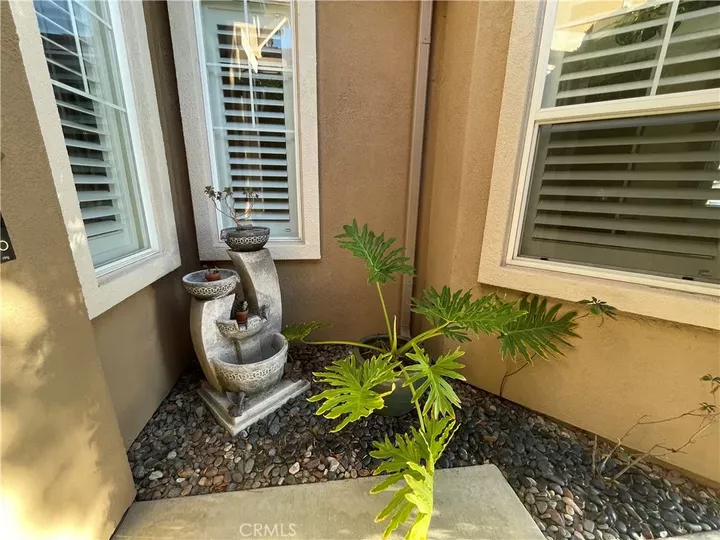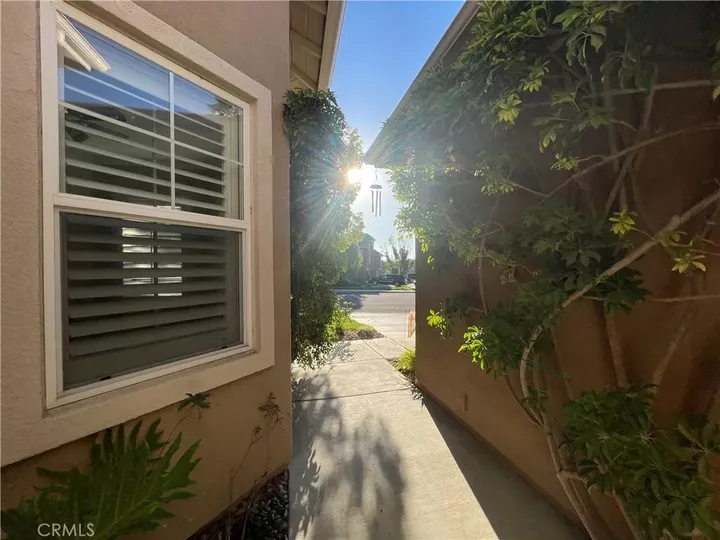


Listing Courtesy of: San Diego, CA MLS / Allison James Estates & Homes
44388 Kingston Drive Temecula, CA 92592
Contingent (34 Days)
$725,000 (USD)
MLS #:
SW25225457
SW25225457
Lot Size
6,098 SQFT
6,098 SQFT
Type
Single-Family Home
Single-Family Home
Year Built
2002
2002
Views
Neighborhood
Neighborhood
County
Riverside County
Riverside County
Listed By
Marie Clark, Allison James Estates & Homes
Source
San Diego, CA MLS
Last checked Oct 29 2025 at 9:16 PM GMT+0000
San Diego, CA MLS
Last checked Oct 29 2025 at 9:16 PM GMT+0000
Bathroom Details
- Full Bathrooms: 2
Kitchen
- Gas Oven
- Dishwasher
Property Features
- Fireplace: Fp In Family Room
Heating and Cooling
- Forced Air Unit
- Central Forced Air
Homeowners Association Information
- Dues: $40/Monthly
Utility Information
- Utilities: Water Connected, Sewer Connected, Natural Gas Connected, Electricity Connected, Cable Available, Sewer Available, Phone Available, Water Available, Electricity Available, Natural Gas Available
- Sewer: Public Sewer
Stories
- 1 Story
Living Area
- 2,139 sqft
Location
Disclaimer:
This information is deemed reliable but not guaranteed. You should rely on this information only to decide whether or not to further investigate a particular property. BEFORE MAKING ANY OTHER DECISION, YOU SHOULD PERSONALLY INVESTIGATE THE FACTS (e.g. square footage and lot size) with the assistance of an appropriate professional. You may use this information only to identify properties you may be interested in investigating further. All uses except for personal, noncommercial use in accordance with the foregoing purpose are prohibited. Redistribution or copying of this information, any photographs or video tours is strictly prohibited. This information is derived from the Internet Data Exchange (IDX) service provided by San Diego MLS. Displayed property listings may be held by a brokerage firm other than the broker and/or agent responsible for this display. The information and any photographs and video tours and the compilation from which they are derived is protected by copyright. Compilation © 2025 San Diego MLS.

Description