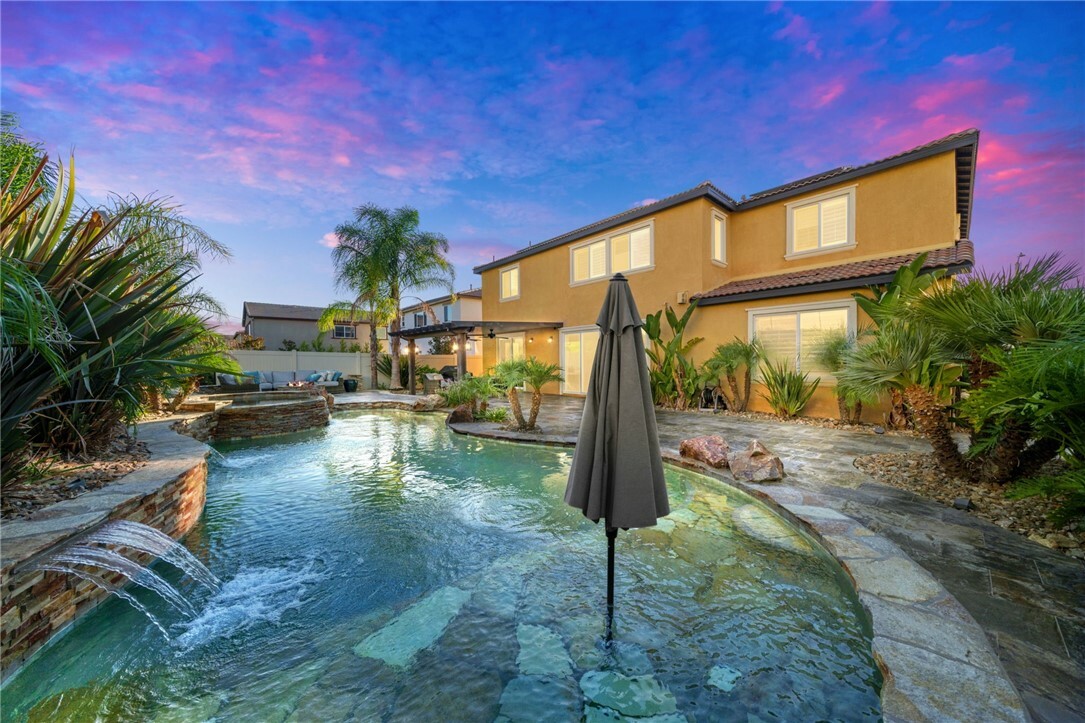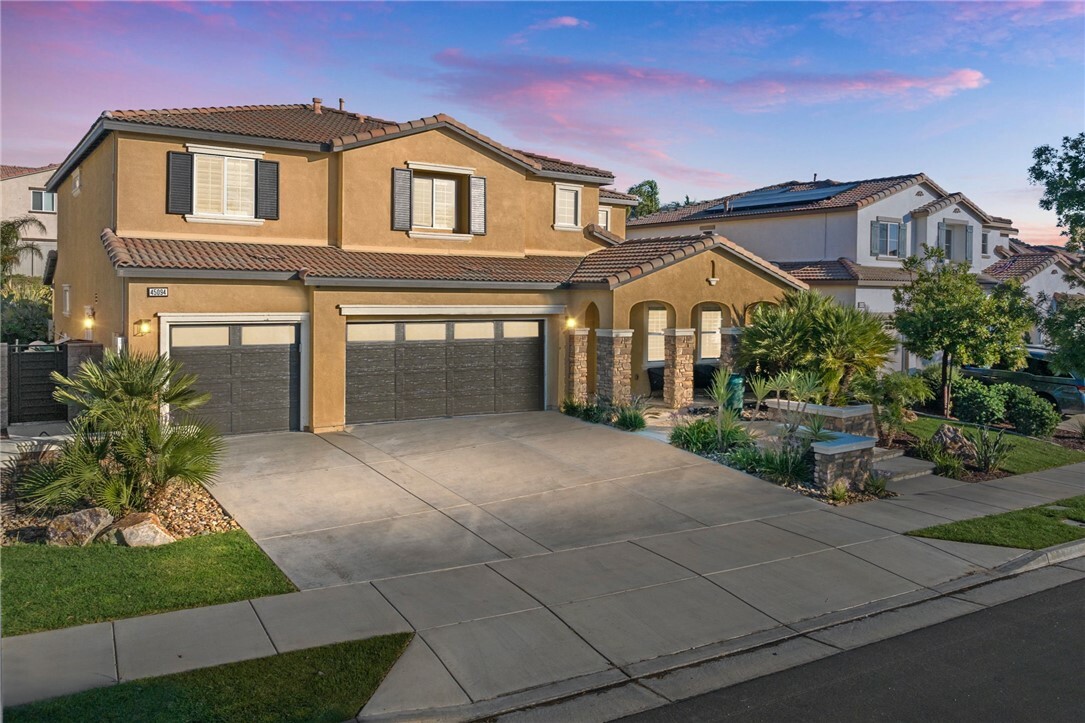


Listing Courtesy of: San Diego, CA MLS / First Team Real Estate
45094 Morgan Heights Road Temecula, CA 92592
Sold (83 Days)
$1,025,000
MLS #:
306025659
306025659
Lot Size
8,276 SQFT
8,276 SQFT
Type
Single-Family Home
Single-Family Home
Year Built
2014
2014
Views
Neighborhood
Neighborhood
County
Riverside County
Riverside County
Listed By
Ashley Cooper, First Team Real Estate
Bought with
Tiara Medley, Cal State Realty Services
Tiara Medley, Cal State Realty Services
Source
San Diego, CA MLS
Last checked May 11 2025 at 8:26 AM GMT+0000
San Diego, CA MLS
Last checked May 11 2025 at 8:26 AM GMT+0000
Bathroom Details
- Full Bathrooms: 3
- Half Bathroom: 1
Interior Features
- Dishwasher
- Disposal
- Gas Range
Property Features
- Curbs
- Sidewalks
Heating and Cooling
- Forced Air Unit
- Passive Solar
- Central Forced Air
Pool Information
- Below Ground
- Private
Homeowners Association Information
- Dues: $123/MONTHLY
Flooring
- Carpet
- Stone
Utility Information
- Utilities: Public
- Sewer: Public Sewer
- Fuel: Solar
Garage
- Driveway
Parking
- Driveway
Stories
- 2 Story
Living Area
- 3,794 sqft
Disclaimer:
This information is deemed reliable but not guaranteed. You should rely on this information only to decide whether or not to further investigate a particular property. BEFORE MAKING ANY OTHER DECISION, YOU SHOULD PERSONALLY INVESTIGATE THE FACTS (e.g. square footage and lot size) with the assistance of an appropriate professional. You may use this information only to identify properties you may be interested in investigating further. All uses except for personal, noncommercial use in accordance with the foregoing purpose are prohibited. Redistribution or copying of this information, any photographs or video tours is strictly prohibited. This information is derived from the Internet Data Exchange (IDX) service provided by San Diego MLS. Displayed property listings may be held by a brokerage firm other than the broker and/or agent responsible for this display. The information and any photographs and video tours and the compilation from which they are derived is protected by copyright. Compilation © 2025 San Diego MLS.


Description