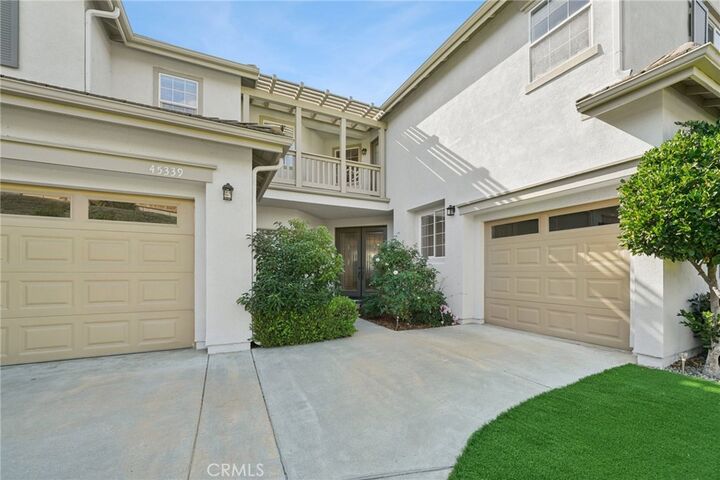


Listing Courtesy of: CRMLS / Homesmart, Evergreen Realty / Sanaz Parvinmehr - Contact: 949-422 1602
45339 Tiburcio Drive Temecula, CA 92592
Active (156 Days)
$929,900 (USD)
Description
MLS #:
OC25253542
OC25253542
Lot Size
6,537 SQFT
6,537 SQFT
Type
Single-Family Home
Single-Family Home
Year Built
2004
2004
Views
Golf Course
Golf Course
School District
Temecula Unified
Temecula Unified
County
Riverside County
Riverside County
Listed By
Sanaz Parvinmehr, Homesmart, Evergreen Realty, Contact: 949-422 1602
Source
CRMLS
Last checked Nov 17 2025 at 3:27 AM GMT+0000
CRMLS
Last checked Nov 17 2025 at 3:27 AM GMT+0000
Bathroom Details
- Full Bathrooms: 3
Interior Features
- Living Room Deck Attached
- Granite Counters
- Loft
- Pantry
- Walk-In Pantry
- Balcony
- Stone Counters
- Storage
- High Ceilings
- Dishwasher
- Microwave
- Disposal
- Refrigerator
- Dryer
- Washer
- Laundry: Laundry Room
- Built-In Range
- Double Oven
- Gas Cooktop
- Gas Oven
- Self Cleaning Oven
- Trash Compactor
- Windows: Double Pane Windows
- Water Heater
- Walk-In Closet(s)
- Gas Water Heater
- Water to Refrigerator
- Electric Water Heater
- Ice Maker
- Laundry: Laundry Closet
- High Efficiency Water Heater
- Main Level Primary
- Separate/Formal Dining Room
- Breakfast Area
Lot Information
- Back Yard
- Front Yard
Property Features
- Fireplace: Family Room
- Fireplace: Kitchen
- Fireplace: Gas
- Fireplace: Wood Burning
Heating and Cooling
- Forced Air
- Electric
- High Efficiency
- Central
- Wall Furnace
- Attic Fan
- Dual
- Gas
- Central Air
Homeowners Association Information
- Dues: $167/Monthly
Flooring
- Tile
- Vinyl
Exterior Features
- Roof: Concrete
Utility Information
- Utilities: Water Connected, Electricity Connected, Natural Gas Connected, Water Source: Public
- Sewer: Public Sewer
- Energy: Appliances, Water Heater
School Information
- Elementary School: Pauba Valley
- Middle School: Vail Ranch
- High School: Great Oak
Parking
- Driveway
- Garage
- Garage Faces Front
- Direct Access
- Door-Multi
- Door-Single
- Electric Vehicle Charging Station(s)
Stories
- 2
Living Area
- 3,747 sqft
Additional Information: Homesmart, Evergreen Realty | 949-422 1602
Location
Disclaimer: Based on information from California Regional Multiple Listing Service, Inc. as of 2/22/23 10:28 and /or other sources. Display of MLS data is deemed reliable but is not guaranteed accurate by the MLS. The Broker/Agent providing the information contained herein may or may not have been the Listing and/or Selling Agent. The information being provided by Conejo Simi Moorpark Association of REALTORS® (“CSMAR”) is for the visitor's personal, non-commercial use and may not be used for any purpose other than to identify prospective properties visitor may be interested in purchasing. Any information relating to a property referenced on this web site comes from the Internet Data Exchange (“IDX”) program of CSMAR. This web site may reference real estate listing(s) held by a brokerage firm other than the broker and/or agent who owns this web site. Any information relating to a property, regardless of source, including but not limited to square footages and lot sizes, is deemed reliable.


Seller is Motivated Bring your buyers!!
Exquisite Golf Course View Home in The Fairways at Redhawk!
Located in the prestigious gated Fairways community, this stunning 4-bedroom + loft, 3-bath home with a 3-car garage offers breathtaking Redhawk Golf Course views. Featuring soaring ceilings, an open layout, and a main-floor bedroom and bath, this home blends luxury and functionality. The updated kitchen includes white cabinetry, granite countertops, a center island, and walk-in pantry, all opening to the inviting family room with a cozy fireplace and golf course backdrop.
Upstairs, the spacious primary suite features a private balcony, retreat area, and spa-inspired bath with dual sinks, soaking tub, and walk-in shower. Two additional bedrooms, a full bath, and a versatile loft with a second balcony complete the upper level.
Enjoy brand-new luxury vinyl flooring, New AC, refrigerator, dishwasher and 220V outlet for EV Charger for peace of mind.
The backyard is an entertainer’s dream with a covered patio, low-maintenance turf, and panoramic fairway views—perfect for relaxing or hosting friends. Set on a quiet single-loaded street and zoned for award-winning Great Oak High School. Just minutes to Temecula wineries, Pechanga Resort, shopping, dining, and freeway access—this is luxury golf course living at its finest!