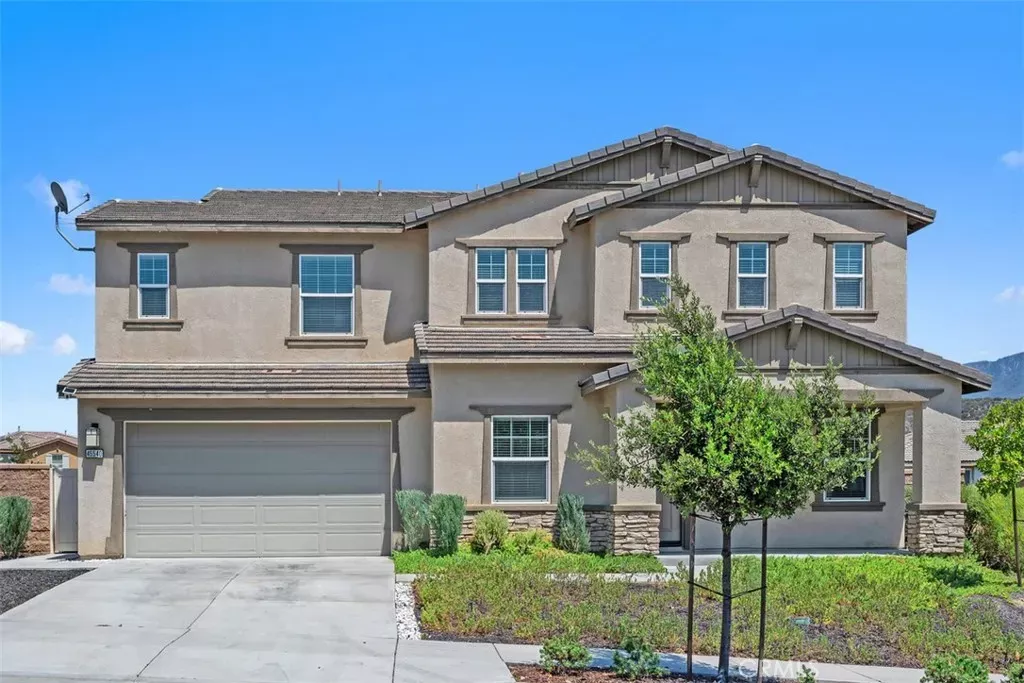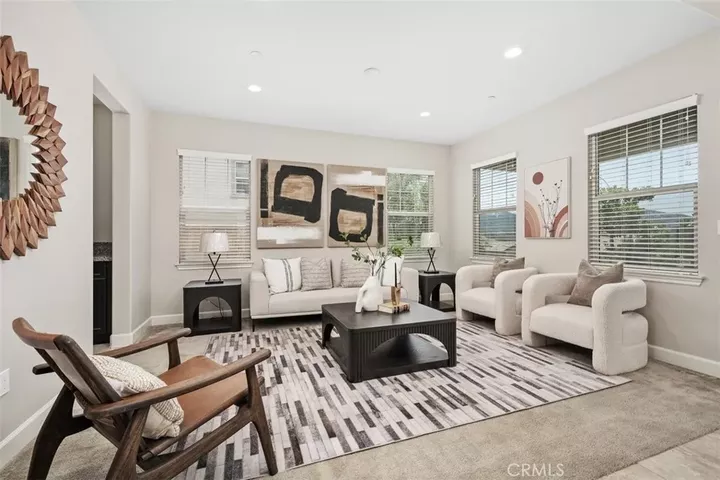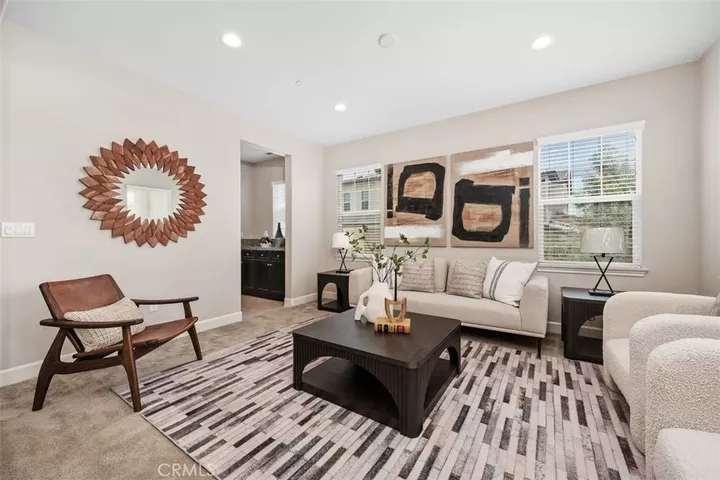


Listing Courtesy of:  San Diego, CA MLS / Homesmart, Evergreen Realty
San Diego, CA MLS / Homesmart, Evergreen Realty
 San Diego, CA MLS / Homesmart, Evergreen Realty
San Diego, CA MLS / Homesmart, Evergreen Realty 45540 Gresham Lane Temecula, CA 92592
Pending (77 Days)
$959,999 (USD)
MLS #:
OC25161613
OC25161613
Lot Size
7,405 SQFT
7,405 SQFT
Type
Single-Family Home
Single-Family Home
Year Built
2018
2018
Views
Neighborhood
Neighborhood
County
Riverside County
Riverside County
Community
Terracina
Terracina
Listed By
Abby Wang, Homesmart, Evergreen Realty
Source
San Diego, CA MLS
Last checked Nov 19 2025 at 6:59 AM GMT+0000
San Diego, CA MLS
Last checked Nov 19 2025 at 6:59 AM GMT+0000
Bathroom Details
- Full Bathrooms: 3
- Half Bathroom: 1
Interior Features
- Recessed Lighting
- Granite Counters
- Pantry
Property Features
- Fireplace: Fp In Family Room
- Fireplace: Gas
Heating and Cooling
- Forced Air Unit
- Central Forced Air
Homeowners Association Information
- Dues: $76/Monthly
Flooring
- Carpet
- Tile
- Linoleum/Vinyl
Utility Information
- Utilities: Water Connected, Sewer Connected, Natural Gas Connected, Electricity Connected, Cable Available
- Sewer: Public Sewer
Parking
- Garage
- Garage Door Opener
- Garage - Single Door
Stories
- 2 Story
Living Area
- 3,477 sqft
Listing Price History
Date
Event
Price
% Change
$ (+/-)
Oct 02, 2025
Price Changed
$959,999
-3%
-$28,889
Jul 18, 2025
Listed
$988,888
-
-
Location
Disclaimer: © 2025 San Diego MLS. This information is deemed reliable but not guaranteed. You should rely on this information only to decide whether or not to further investigate a particular property. BEFORE MAKING ANY OTHER DECISION, YOU SHOULD PERSONALLY INVESTIGATE THE FACTS (e.g. square footage and lot size) with the assistance of an appropriate professional. You may use this information only to identify properties you may be interested in investigating further. All uses except for personal, noncommercial use in accordance with the foregoing purpose are prohibited. Redistribution or copying of this information, any photographs or video tours is strictly prohibited. This information is derived from the Internet Data Exchange (IDX) service provided by San Diego MLS. Displayed property listings may be held by a brokerage firm other than the broker and/or agent responsible for this display. The information and any photographs and video tours and the compilation from which they are derived is protected by copyright. Compilation © 2025 San Diego MLS Data last updated 11/18/25 22:59


Description