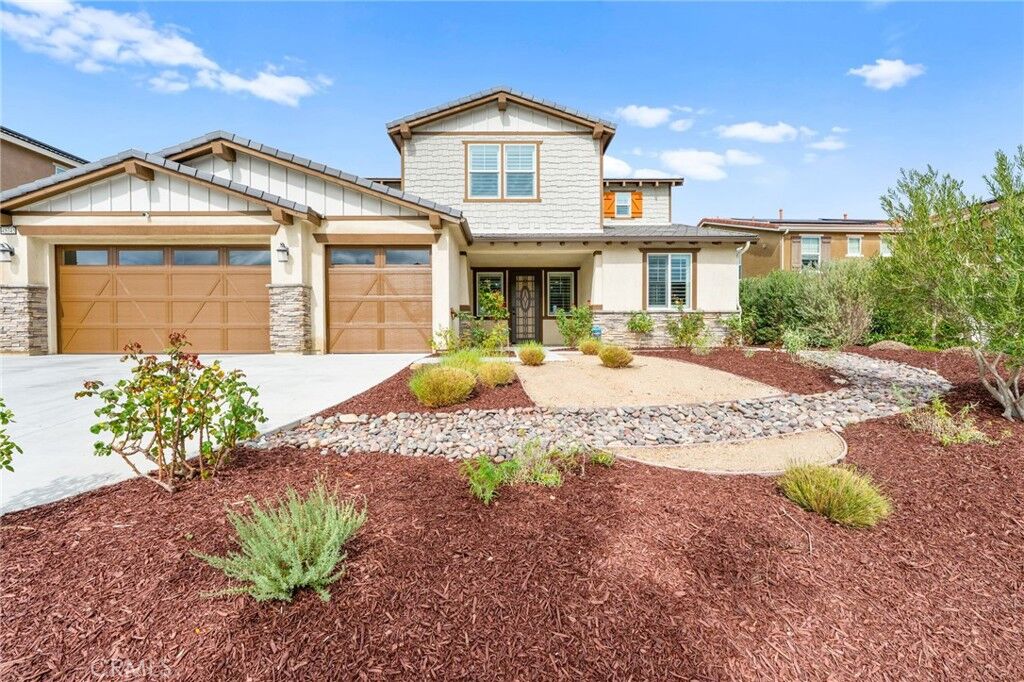


Listing Courtesy of: CRMLS / eXp Realty Of California Inc / Kimberly Meeker - Contact: 951-234-2272
45745 Altree Court Temecula, CA 92592
Active (32 Days)
$1,389,000 (USD)
MLS #:
SW25237013
SW25237013
Lot Size
10,454 SQFT
10,454 SQFT
Type
Single-Family Home
Single-Family Home
Year Built
2020
2020
Views
Hills, Neighborhood, Valley, Mountain(s)
Hills, Neighborhood, Valley, Mountain(s)
School District
Temecula Unified
Temecula Unified
County
Riverside County
Riverside County
Listed By
Kimberly Meeker, eXp Realty Of California Inc, Contact: 951-234-2272
Source
CRMLS
Last checked Nov 19 2025 at 6:59 AM GMT+0000
CRMLS
Last checked Nov 19 2025 at 6:59 AM GMT+0000
Bathroom Details
- Full Bathrooms: 4
- Half Bathroom: 1
Interior Features
- Tankless Water Heater
- Water Softener
- Recessed Lighting
- Loft
- Laundry: Inside
- Pantry
- Walk-In Pantry
- Open Floorplan
- Laundry: Upper Level
- In-Law Floorplan
- Dishwasher
- Microwave
- Barbecue
- Refrigerator
- Dryer
- Washer
- Laundry: Laundry Room
- Double Oven
- Gas Cooktop
- Range Hood
- Quartz Counters
- Walk-In Closet(s)
- Water Purifier
- Windows: Plantation Shutters
- Primary Suite
Lot Information
- Back Yard
- Front Yard
- Cul-De-Sac
- Garden
Property Features
- Fireplace: Family Room
- Fireplace: Outside
Heating and Cooling
- Central
- Whole House Fan
- Central Air
Pool Information
- Private
Homeowners Association Information
- Dues: $72/Monthly
Flooring
- Carpet
- Tile
- Laminate
Utility Information
- Utilities: Water Source: Public
- Sewer: Public Sewer
School Information
- Elementary School: Tony Tobin
- Middle School: Vail Ranch
- High School: Great Oak
Parking
- Driveway
- Garage
- Driveway Up Slope From Street
- Garage Faces Front
- Door-Multi
Stories
- 2
Living Area
- 4,121 sqft
Additional Information: eXp Realty Of California Inc | 951-234-2272
Location
Disclaimer: Based on information from California Regional Multiple Listing Service, Inc. as of 2/22/23 10:28 and /or other sources. Display of MLS data is deemed reliable but is not guaranteed accurate by the MLS. The Broker/Agent providing the information contained herein may or may not have been the Listing and/or Selling Agent. The information being provided by Conejo Simi Moorpark Association of REALTORS® (“CSMAR”) is for the visitor's personal, non-commercial use and may not be used for any purpose other than to identify prospective properties visitor may be interested in purchasing. Any information relating to a property referenced on this web site comes from the Internet Data Exchange (“IDX”) program of CSMAR. This web site may reference real estate listing(s) held by a brokerage firm other than the broker and/or agent who owns this web site. Any information relating to a property, regardless of source, including but not limited to square footages and lot sizes, is deemed reliable.


Description