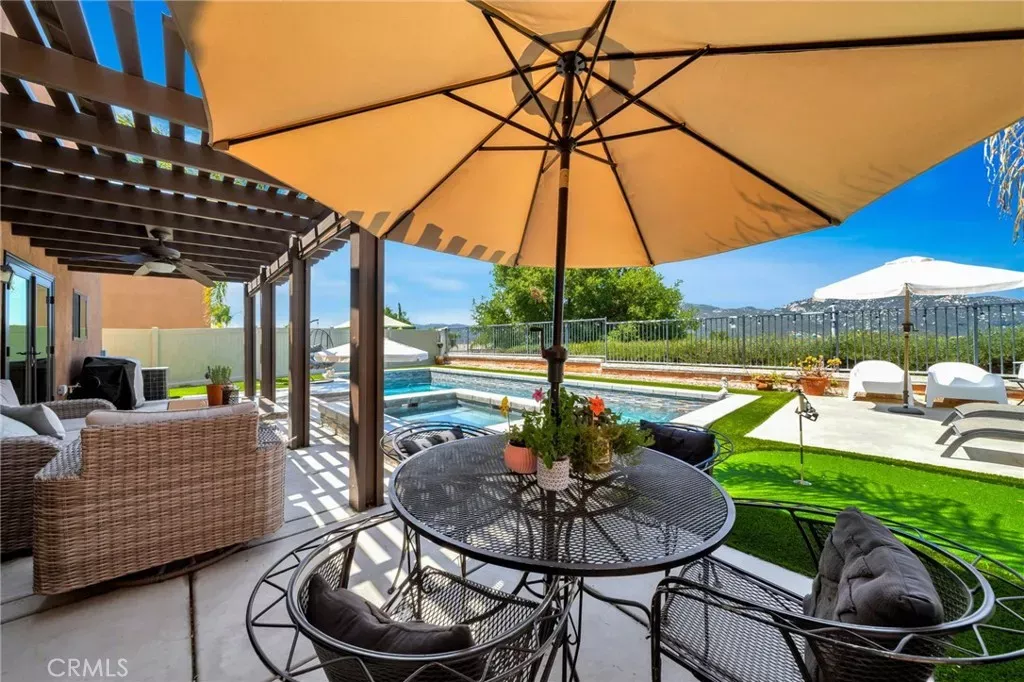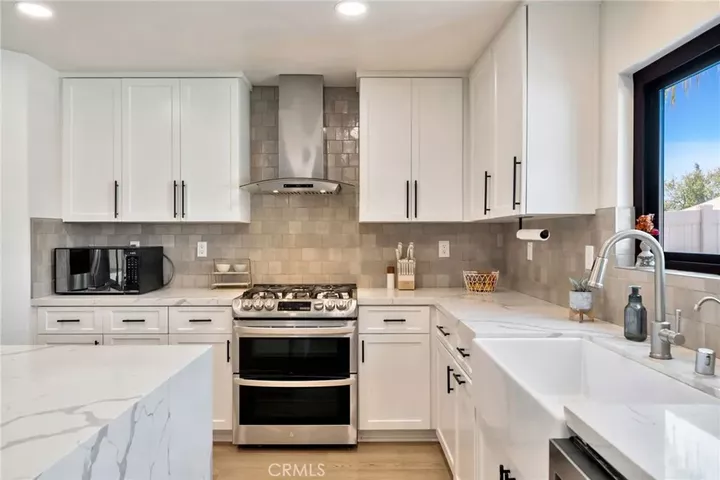


Listing Courtesy of:  San Diego, CA MLS / Luxre Realty, Inc.
San Diego, CA MLS / Luxre Realty, Inc.
 San Diego, CA MLS / Luxre Realty, Inc.
San Diego, CA MLS / Luxre Realty, Inc. 46109 Via La Tranquila Temecula, CA 92592
Active (123 Days)
$999,000 (USD)
MLS #:
OC25159447
OC25159447
Lot Size
8,276 SQFT
8,276 SQFT
Type
Single-Family Home
Single-Family Home
Year Built
2004
2004
Style
Mediterranean/Spanish
Mediterranean/Spanish
Views
Mountains/Hills, Neighborhood
Mountains/Hills, Neighborhood
County
Riverside County
Riverside County
Listed By
Jade Tarter, Luxre Realty, Inc.
Source
San Diego, CA MLS
Last checked Nov 19 2025 at 6:35 AM GMT+0000
San Diego, CA MLS
Last checked Nov 19 2025 at 6:35 AM GMT+0000
Bathroom Details
- Full Bathrooms: 2
- Half Bathroom: 1
Interior Features
- Pantry
Kitchen
- Gas Range
- Gas Oven
- Dishwasher
Property Features
- Fireplace: Fp In Family Room
Heating and Cooling
- Forced Air Unit
- Central Forced Air
Pool Information
- Private
Homeowners Association Information
- Dues: $40/Monthly
Flooring
- Laminate
- Linoleum/Vinyl
Exterior Features
- Roof: Tile/Clay
Utility Information
- Utilities: Sewer Available, Electricity Available, Natural Gas Available
- Sewer: Public Sewer
Parking
- Garage
- Direct Garage Access
- Garage - Two Door
- Golf Cart Garage
Stories
- 2 Story
Living Area
- 2,648 sqft
Location
Disclaimer: © 2025 San Diego MLS. This information is deemed reliable but not guaranteed. You should rely on this information only to decide whether or not to further investigate a particular property. BEFORE MAKING ANY OTHER DECISION, YOU SHOULD PERSONALLY INVESTIGATE THE FACTS (e.g. square footage and lot size) with the assistance of an appropriate professional. You may use this information only to identify properties you may be interested in investigating further. All uses except for personal, noncommercial use in accordance with the foregoing purpose are prohibited. Redistribution or copying of this information, any photographs or video tours is strictly prohibited. This information is derived from the Internet Data Exchange (IDX) service provided by San Diego MLS. Displayed property listings may be held by a brokerage firm other than the broker and/or agent responsible for this display. The information and any photographs and video tours and the compilation from which they are derived is protected by copyright. Compilation © 2025 San Diego MLS Data last updated 11/18/25 22:35

Description